Profiled wood with proper processing quality gives a gapless connection. The shutter of the groove elements - the language of the labyrinth-type cup double lock has been tested for decades. Fitting gapless corner joints can turn the frame of a log house into a thermos without significant heat loss.
Bridges of cold blocked
It is profitable to order a ready-made standard project for the construction of a cottage from a bar with reference to the region. Select from the savings in the network and adapt the technical project to the request according to the forces of the designer. What is the advantage of the project:
- Get a detailed cost estimate for materials, components, the cost of work;
- There will be no issues of shortage of material or the sale of the remaining surplus;
- Detailed drawings and sub-assemblies will lead you out of the maze of errors;
- Transport costs are optimized;
- Laying pipes and cables will not cause difficulties;
- The maximum cost of a standard project is 20 thousand rubles.
But the implementation of the idea rests on the need to hire a team of qualified carpenters. The level of responsibility, skill of specialists and the seriousness of hidden shortcomings will become clear during the first wintering.
How to be inexperienced in the construction of an inhabitant who decided to build a warm house from profiled timber with his own hands? Order a house kit at a local house-building plant and save a substantial amount with this step and bring the settlement date closer.
In fact, a house kit is a constructor for a builder. The profiled beam is cut to size, the dovetail-type connecting locks are made without gaps on precise factory equipment, which eliminates the appearance of cold bridges.
In the attached video, the craftsmen use a chainsaw for this purpose. But are they capable of reproducing the accuracy of a machine tool production line? It can be seen that the cuts are made approximately, with a margin. Will they definitely caulk or foam the inconsistencies of the cuts? Doubt encourages self-building. And the cost of the work will result in no less amount than factory processing.
Do-it-yourself house made of profiled timber
Benefits of purchasing a house kit made of profiled timber
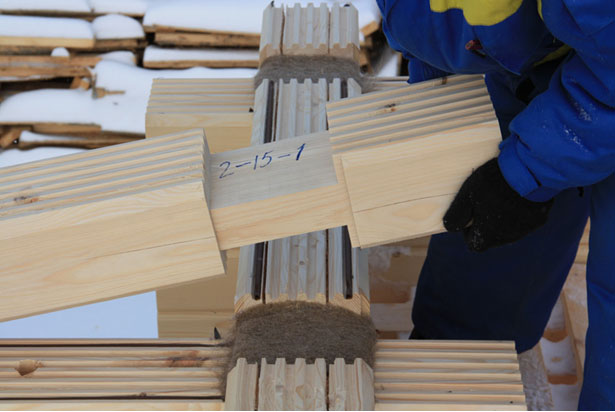
Technological worker replaces carpenter - that's what machining means
The developer is limited in time, looking for an opportunity to reduce the cost of building a log house. Let's look at the points whether the costs for cutting and sampling are reasonable:
- You get chamber-dried timber with 10–16% moisture content in airtight bags;
- Edge treatment with INDULINE film-forming stabilizer. This means that the main moisture absorption channel is blocked, the web of cracks will not disfigure the cut;
- Each part is numbered, the instruction will indicate the place of assembly;
- Adjustments and modifications are excluded, time is spent only on the assembly process of the house;
- Check prices at wholesale bases per cubic meter of long profiled timber. It turns out that the cost of a similar unit of a house kit is the same or more expensive up to 10% - this is where the benefit is hidden;
- A set of timber for a house with an area of 120 m 2 will cost about 650,000 rubles, for 190 m 2 - about 950,000 rubles;
- The assembly cost will average 25% of the timber cost. Manage the reserve fund at your own discretion;
- The thickness of the frame will be offered according to the climatic zone: the common size of the timber 150 x 150 mm is suitable for Voronezh. In Siberia, wall thicknesses less than 220–250 mm are unacceptable;
- Installation will be doubled;
- The material is 100% treated with antiseptic and flame retardant.
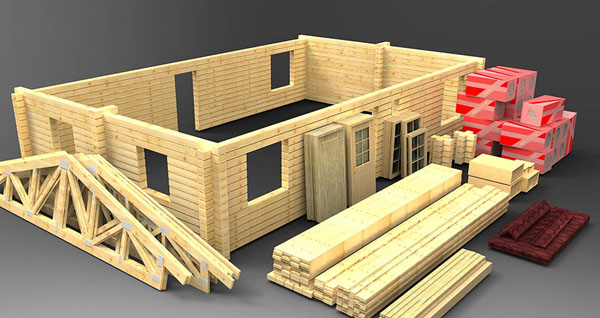
Complete set 100% from the base to the ridge, this is the construction service
Ready-made house kits from the manufacturer
Foundation laying
The weight of 1 m 3 of dried softwood lumber is 0.5 tons. Roofing, interfloor ceilings, furniture, wind and snow loads will be added. The total mass will not exceed 40 tons for a two-story house 10 x 10 m. The depth of groundwater and the type of soil affect the choice of basis.
Pile will speed up the start of the assembly of the log house. Columnar and shallow foundations are laborious: the volume of excavated soil is large. To prevent the concrete from getting wet, a compacted sand bed of 0.3 m is made, on top of a gravel pad.
The concrete foundation is poured in advance, at least six months before the start of construction. Box reinforcement with a metal period Ø 12–14 mm will strengthen the monolith. After polymerization of concrete, the base must stand so that the heaving of the soil during freezing and thawing reveals weaknesses or confirms strength.
The layout of the foundation of the house is carried out in accordance with the drawing. Corner base points of external and internal fillets require special attention. Accuracy is required in the location of threaded inserts. After removing the formwork, the walls and the upper edge are coated with a waterproofing agent. Insulation with polystyrene foam will extend the life of the foundation. Backfilling of clay is done with a bevel outward.
We raise a house from a profiled beam
Align the upper edge of the foundation according to the level, lay 2 rows of roofing material for waterproofing. We lay the fifty-fifty boards of a larger format, antiseptic and treated with bituminous mastic: logs will rest on them.
The bottom row is prone to rotting. Let's sacrifice boards - they are easier to replace. We lay the first crown on the insulation layer. We pay special attention to the coincidence of angles. We do not let go of the level, plumb line, cord for checking the diagonal.
An insulation tape is inserted into the sinuses of each row of profiled timber and corner joints of the outer walls. Wooden dowels, hammered with an interference fit, strengthen the connection of the log house elements. Steel ties will cause a dew point in the thickness of the material, provoke decay and decay. Therefore, they are used only to connect the log house with the foundation.
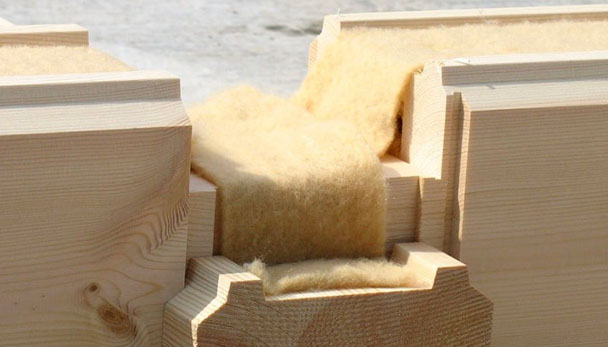
Cold has no loophole: the barrier is reliable
The installation of a log under the subfloor is consistent with the size of the mineral wool slab insulation in increments of 0.6 m. Fastening to the beam with reinforced corners and on suspensions stabilizes the spatial position of the log.
Splicing is allowed by overlapping or overlapping with a cut joint with a fixation zone of at least 0.6 m at each end. On both sides, the logs are sewn up with 9 mm OSB boards or moisture-resistant plywood. A steam-conducting membrane is required.
Interfloor overlap is an analogue of the subfloor. The difference is only in the amount of insulation that has become a sound insulator. Partitions are mounted in one axis - partial unloading of load-bearing walls is needed: in addition to its own weight, the roof transmits the wind load.
The skill of assembling walls from profiled timber and partitions according to the drawing and instructions comes quickly. An important concern, until the roof is covered, is to protect the log house and unclaimed blanks from precipitation and air humidity in bad weather.
In heat and frost, cracking of a tree saturated with moisture is inevitable. The appearance of cracks will worsen the thermal conductivity of wood. Eliminate damage - a long "pleasure" for more than one day.
Let's give the floor to the Scandinavians
There are a lot of heaters that are superior to wood in terms of heat conservation. And a profiled timber of a large format is expensive because of the abundance of waste unsuitable for processing into building materials. Swedish builders went to reduce the cost of processes by including paired parts with a thickness of 70 mm.
The use of smaller wood cuts costs by up to 40%. Foamed breathable insulation seals the joints, allows you to reduce the power of heating devices even in the Arctic zone. Penoizol is ideal in terms of cost and thermal properties on the market.
A variant was tested with the replacement of a wooden beam with a laminated analogue of chipboard from wood chips. A 100 mm heat insulator bears the main burden of heat saving. The resulting monolith is not afraid of warping and cracking. Shrinkage also decreased. It often makes sense to adopt such a novelty.
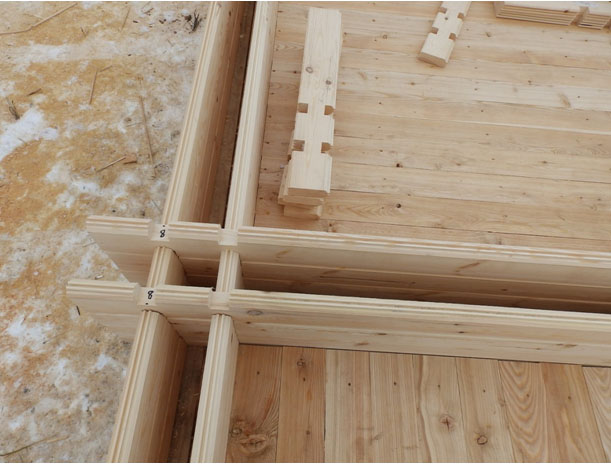
Progress does not stand still
You know how to build, learn to wait
After you brought the house under the roof, closed the windows and doors and left only cracks for a draft (let it blow out excess moisture), you need to wait for shrinkage. Under its own weight, the spikes of the beam will cut deeper into the grooves of the structure. The pause lasts up to six months. Windows, door frames are waiting in the wings, otherwise the structure will warp.
Now is the time to carry out additional insulation from the inside. It should be noted that in this way the cost of profiled timber is reduced: a reduction in size by 50 mm in thickness and width brings savings of 2–2.5 thousand rubles. per cube
The only condition: natural and artificial materials with vapor conductivity are used. We will turn housing into a foam box - we will destroy a tree, we will arrange a bathhouse indoors. We'll have to invest in forced ventilation.
No matter how good the profiled beam is, the smoothness of the walls is relative. If you like the interior of the hut - leave it as it is. The texture of the timber under a layer of varnish looks attractive. But, of course, the design of a modern stylish home requires a different approach.
As an option - drywall, fixed on vertical holders - will hide flaws. A heat insulator will be arranged between the guides and the house will not be afraid of a cold. While one floor is being finished, the other will already become residential.
Protecting the facade of a house from profiled timber, as a regular event, will drive you crazy. Varnishes, paints, impregnations burn out under the sun, lose their protective properties. Perhaps sooner or later you will have to think about a ventilated facade. But a house assembled from timber, under plastic cladding, will lose the charm of natural material.
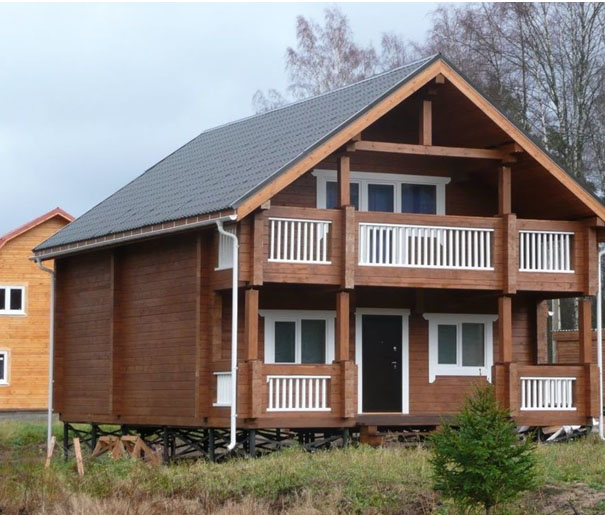
Bottom line: a roof over your head
Conclusion
Building a house from a bar on your own for the summer season is a feasible task. Do not make adjustments to the finished project - this is probably the only wish of the manufacturer. The implementation of a large-scale project by the customer and the contractor in one person ensures that your expectations are met.