In private construction, the strip foundation is most widely used. It does not require any special tools or additional costs. To carry out the work, you only need to know how to properly fill the strip foundation, and familiarize yourself with the nuances of the work.
For the construction of a building with a basement or basement, a strip foundation is the best option. It is best to build a foundation of this type on dry, stable ground. It is undesirable to build a house on heaving soil with a strip foundation - this may entail additional costs.
Most of all, a tape-type foundation is suitable for small structures - baths, garages, summer cottages. A house can be built on such a foundation. The depth for the construction of such buildings with their own hands needs a small one, which saves building materials.
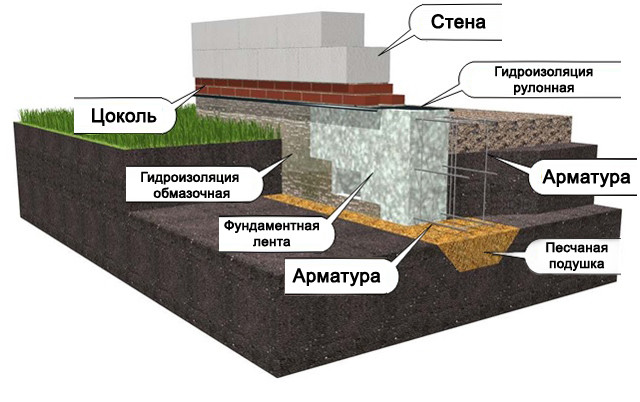
Making a foundation with your own hands can cost a third of the entire cost of building a building, so this problem should be taken responsibly. Research should first be carried out to determine the type of soil and establish to what depth it can freeze. It is better to clarify all the circumstances initially, since subsequent correction of errors can be expensive.
List of required materials and tools:
- wooden pegs;
- rope;
- formwork;
- sawdust;
- reinforcing mesh;
- brick or stone supports;
- concrete mixture;
- spatula or trowel;
- concrete mixer;
- tamping equipment (vibrators).
You can pour the strip foundation with your own hands and without extra tools. The correct design of the foundation and structure should be done by a specialist. A qualified worker will be able to correctly determine the permissible load on the foundation and eliminate possible miscalculations.
GROUND WORKS AND FOUNDATION LAYING
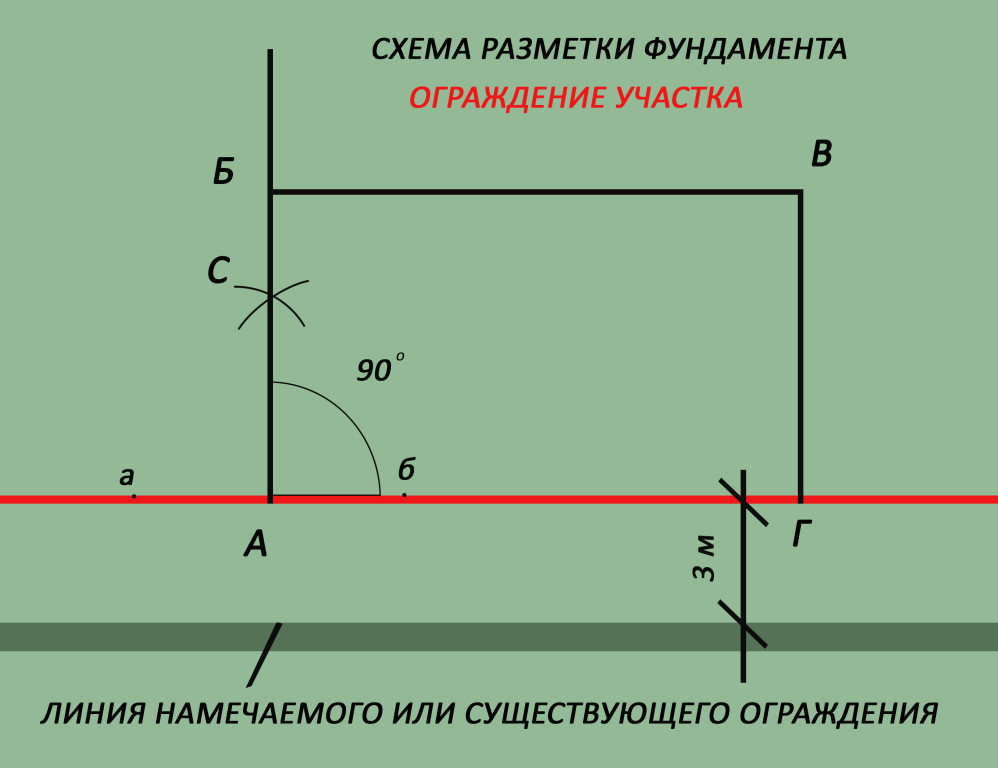
Before proceeding with the pouring of the strip foundation, the selected site should be cleared and marked according to the project. The boundaries of the foundation are applied to the ground using any means at hand - pegs, reinforcement or ropes.
In order for the marking to be done evenly, it is necessary to indicate where the axis of the structure will be located. Using a plumb line, you should outline the first corner. Stretching the second one perpendicularly from it, it is necessary to outline the remaining 2 corners. Using a square, you can outline the last, fourth corner. After that, you need to check the evenness of all corners. This can be done by measuring their diagonals. So, if all the angles coincide with each other, it means that pegs can be driven into these places, between which the fishing line is stretched.
Internal marking is performed similarly to the external one. The only caveat is that for its implementation, a distance of 40 centimeters should be retreated from the internal marking line.
After marking the foundation, you should investigate the height differences on the surface of the site. Work must begin from the lowest point. It is from this level that the depth of the foundation is determined. This is done so that there is no difference in the height of the foundation. To build a small house with your own hands, a foundation about forty centimeters deep will be enough.
To dig a pit, you can use an excavator or a shovel.
All work must be accompanied by a level check using a level, the bottom of the trench must be as flat as possible. It is necessary to make timely control of the level of verticality of trenches.
PREPARATION FOR FILLING THE STRIP FOUNDATION
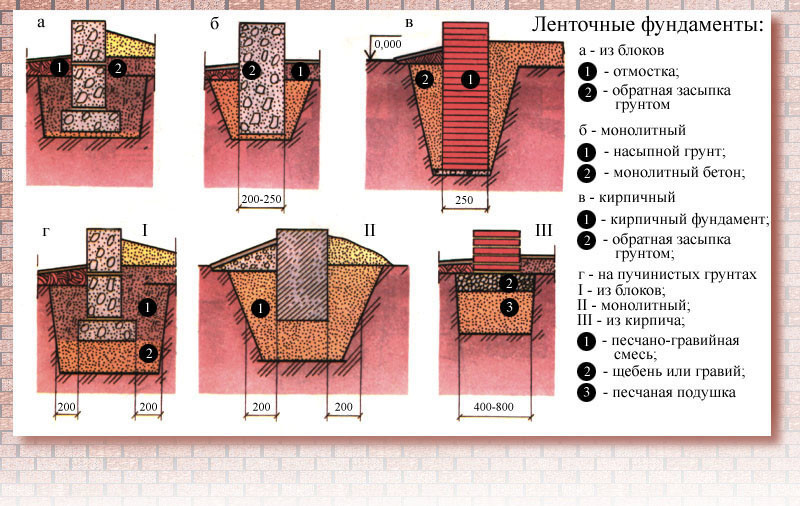
Before pouring, it is imperative to prepare the site for construction work. At the bottom of the trench, it is necessary to install a special sand cushion. It is designed to reduce the load exerted on the foundation by distributing it over the entire area of \u200b\u200bthe structure.
The thickness of the sand layer must be made at least fifteen centimeters. Sand should be poured in layers, each subsequent layer must be carefully compacted and leveled, previously moistened with water. In the absence of sand, you can use crushed stone. It is able to have a similar effect on the foundation, and the optimal thickness will be a layer of seven to eight centimeters. After the pillow is evenly laid and rammed, it is necessary to lay out a waterproofing layer on top - polyethylene or roofing material. It is able to give the structure additional strength.
FORMWORK INSTALLATION
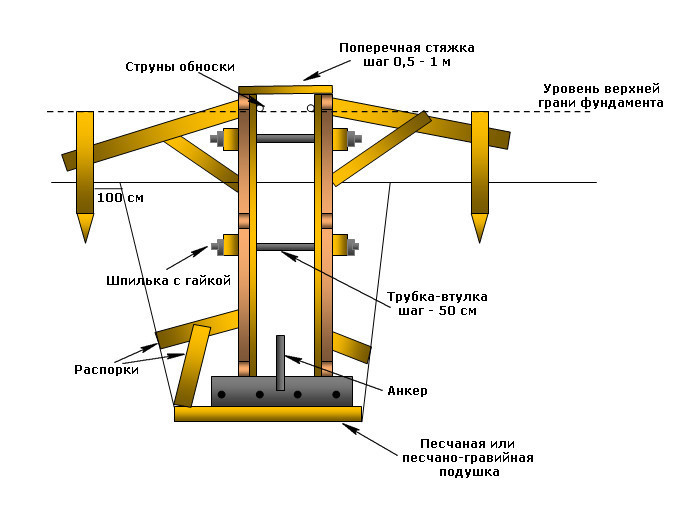
In order for the strip foundation to take well, it is necessary to install formwork and additional reinforcement. The formwork is done in order to get a casting shape that protrudes above the surface of the trench. Formwork can be used to prevent crumbling of the trench walls by reinforcing them.
You can use your own (homemade or ready-made) or rent it. From the point of view of economy, it would be right to make it with your own hands from any improvised materials available at any construction site - plywood, boards or metal tiles. To fasten the formwork panels, you can use screws or nails. The rule should be followed: the heads of screws or nails should be located inside the formwork. This will help make the walls of the foundation structure as even as possible.
The formwork is installed before pouring in such a way that its upper edge protrudes at least thirty centimeters above the trench surface. Using the cord, you need to mark the level inside the formwork at which the concrete will be poured.
After the formwork is installed, it is necessary to deal with the installation of reinforcement. Properly laid reinforcement will be the key to the stability of the foundation. The rods must be tied into a grid using wire. All working moments, such as the size and frequency of the cells, must be agreed in advance and indicated in the design for the foundation.
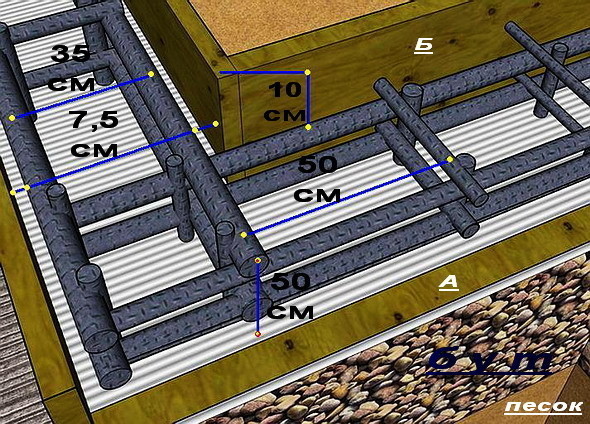
Often, to build a house, you need to use a reinforcing mesh, the cell side of which is thirty centimeters. It is undesirable to use a welded mesh. Corrosion phenomena often occur at the bonding points. Empirically, it was found that structures of this type poorly perceive the bending load.
Laying reinforcement at the bottom of the trench must be done in such a way that there are no places of contact with the ground. During the pouring of the foundation, work should be carried out so that the entire reinforcement structure is located inside the monolith. Then you can guarantee complete protection of the foundation from rust and additional structural strength.
Reinforcing mesh should be laid on supports of small height made of stones or bricks. The height of such a support should be about five centimeters. A similar distance should be observed between the walls of the trench and the edge of the reinforcing mesh. After the reinforcement is installed, you can start pouring the foundation.
FILLING THE STRIP FOUNDATION
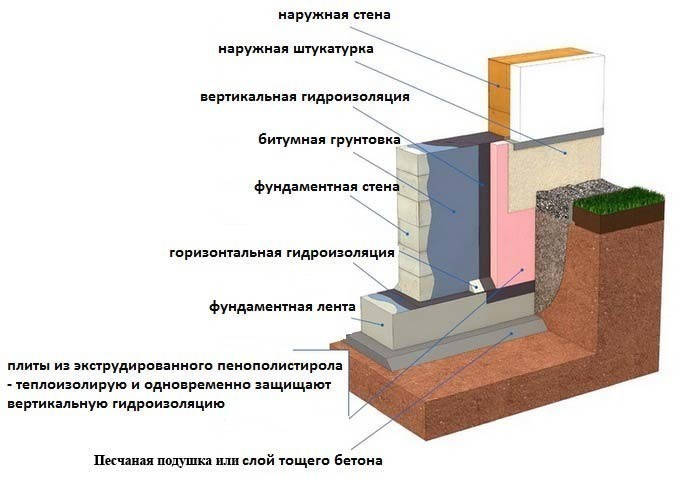
A house can be built in many different ways. There are two ways to correctly fill the strip foundation. The first method provides for a one-time pouring of the entire concrete mix before the previous layer sets. The second method consists in laying concrete in several parts when the previous layer dries. In this case, after each layer, a cold joint or concreting joint will be created.
Before making the next layer of concrete, the previous one should be cleaned of the cement film that can form on its surface. Be sure to wait until each of the layers reaches a certain degree of strength. If you do not wait for drying, the house may turn out to be unstable. With your own hands, you can do the filling in both ways.
According to the opinion of experts, it will be right, when building a house, to use a continuous method of laying concrete. But for organizational or technical reasons, a situation may develop when it is not possible to pour the foundation at a time. In this case, working seams are used. Before pouring the next layer of concrete, you need to thoroughly clean the seam with water and wait for it to dry. If the cement film is not cleaned, destruction can begin directly from this place.
When pouring the foundation with your own hands, you should adhere to one direction of work - always movements should be directed in the same direction in each of the layers. If a strip foundation is being poured over a large area, the mixture can be laid by means of inclined layers. During operation, you must observe an angle of thirty degrees.
The foundation should be poured in several stages. So, after each poured 20-centimeter layer, you should wait some time until it hardens. Each of the layers should correspond to the length of the trench. If you fill in pieces, this will reduce the strength of the entire structure. When the correct filling of the layer with your own hands is done, you need to carefully tamp the mixture with the help of special equipment.
Compaction continues to be done until cement milk appears on the surface of the foundation. It is necessary to compact each of the layers from the leading section. Before compacting the layer, the concrete mixture should be evenly distributed over the entire area of \u200b\u200bthe structure. The height of each individual protrusion above the surface should not exceed ten centimeters.
When erecting a house, you cannot use a vibrator to redistribute the mixture that has already been filed into the formwork. Compaction can be performed only after the work on leveling the working area has been completed.
Ramming strip foundation it is necessary to make sure that air cushions do not form in the casting. Each layer must be poured, and then carefully tap all the walls of the formwork. This will lead to the fact that the bubbles in the solution will rise to the surface and will not form cavities that reduce the integrity of the structure.
Depending on the height of the foundation, choose the number of layers of pouring. As soon as the last layer is filled, the surface of the strip foundation must be leveled with your own hands. To do this, you can use a trowel (special tool) or a trowel. To eliminate excess air from the structure, it is necessary to pierce the foundation several times with reinforcement.
After a few hours, when the concrete shrinks, the surface of the foundation will need to be sprinkled with sawdust. It will be right if they lie in a thick layer. Sawdust is needed to prevent the last layer of concrete from drying out. The top layer of concrete must dry evenly, so it needs protection from external influences.
If there are no sawdust, you can use any covering material instead.
Complete drying of the foundation takes up to three weeks. After the structure dries, you can disassemble the formwork and start building a house.