One of the most popular services in the construction market today is the assembly of a log house. Using this technology, not only private houses are built, but also baths, as well as utility buildings. They are warm and attractive to look at.
If you want to make the walls warmer, you can install a ventilated facade. But some prefer to leave the walls in their original form. So they look very beautiful and correspond to old Russian traditions. If you have the appropriate skills, you can assemble a house from a profiled beam with your own hands. However, first you need to familiarize yourself with the technology.
Main stages
When assembling a house, it is necessary to remember about its shrinkage. This rule is especially relevant if the construction is carried out according to the technology of mounting links of natural humidity. Shrinkage will be approximately 15 cm if a material of natural moisture is used. The dried frame shrinks by about 9 cm.
The assembly is divided into several stages. At the first stage, a project is drawn up, then the foundation is erected. The main stage is the assembly of the frame. The final work is the manipulation of the roof. After shrinkage, external and internal work is carried out.
The most important first crown
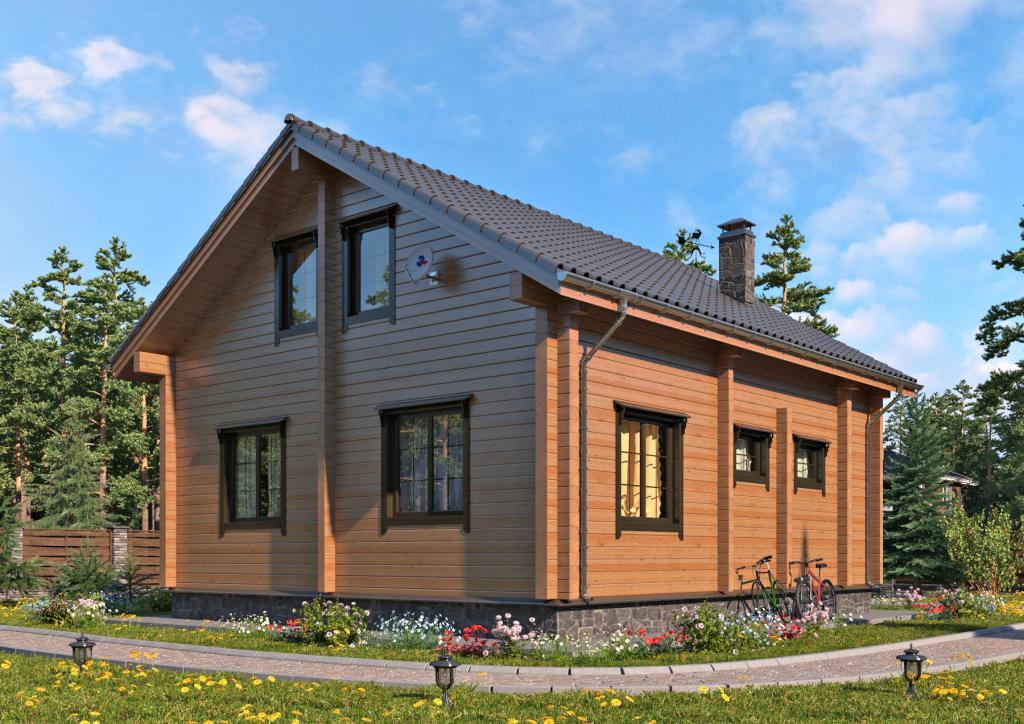
The technology for assembling a house from profiled timber provides for paying special attention to the first crown. It is one of the weak spots. This node will form the outline of the house. It is closer to the surface of the earth and is in contact with the foundation, which pulls into the water from the ground.
The first crown is screened, these works provide for its separation from the foundation with a layer of waterproofing. As it usually acts as roofing material, laid on a layer of bituminous mastic. A lining 100 mm beam is located on top, this is exactly its thickness. As for the width, it should not be less than the corresponding value of the profiled timber. The latter will become an intermediate link between the foundation and the wall material.
The lining beam should be made of larch, which is characterized by high resistance to decay. The material in this case must be treated with an antiseptic. When the kit for assembling a house from a profiled beam is delivered to the building site, you can start work. After erecting the foundation and laying the first crown, you can begin the installation of the lower crown, which is a beam with one profiled side. The horizontal plane must be covered with an antiseptic, and after the mixture has dried, a layer of jute sealant is laid on top. Its thickness should be 5 mm.
Floor beams must be cut into the first crown. But it is better to lay them in such a way that they rest on the foundation grillage. If the lower crown rots, there will be less problems with its replacement. The first two crowns are best made from larch.
The need for timber processing
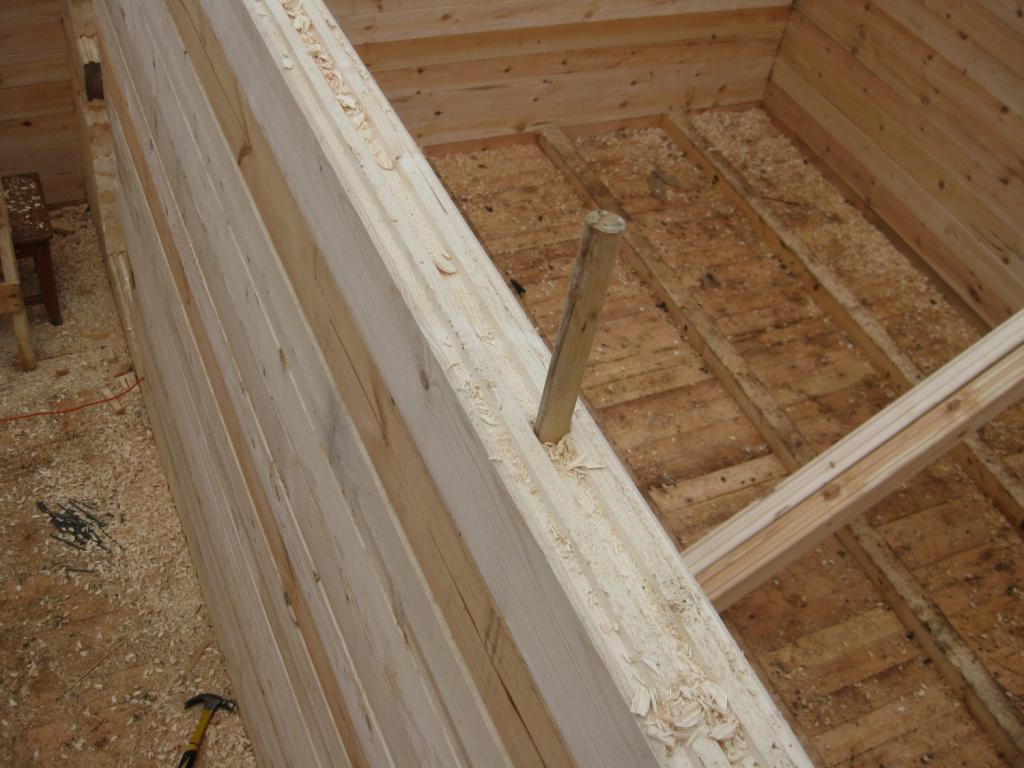
Work on the assembly of houses from profiled timber is necessarily accompanied by the processing of the material with antiseptics. At the same time, you should take into account that after construction you will have the opportunity to process only accessible sections of the walls.
Before laying the profiled timber, it is necessary to protect the remaining surfaces. This must be done before assembling the house. Senezh and Tikurilla can act as antiseptic compounds.
Carrying out warming
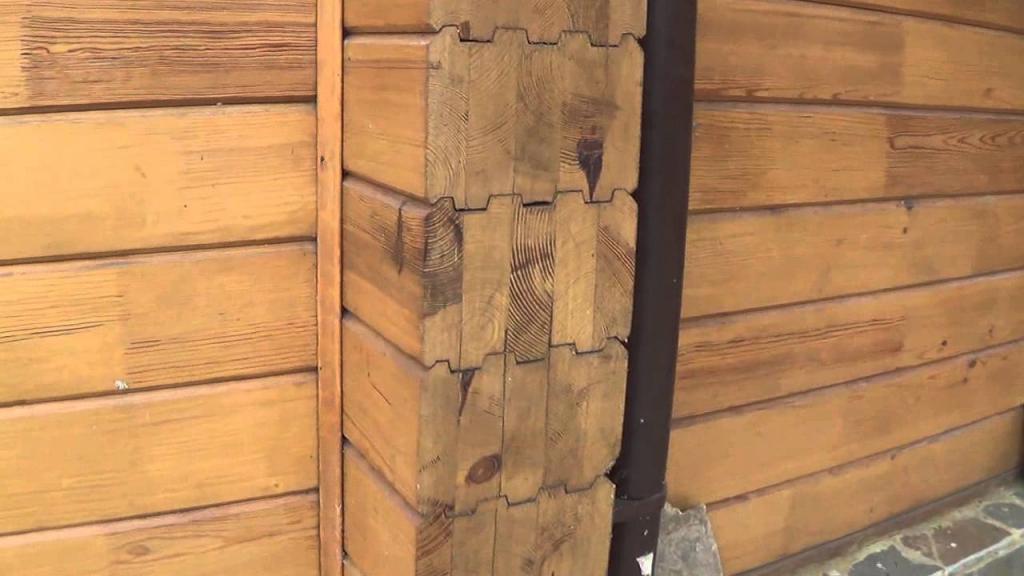
Having studied the instructions for assembling a house from a profiled beam, you will learn that compaction is an obligatory step. Ideally, it is better to use jute, which is laid in corner joints - the most vulnerable places. Some types of Finnish-type profiles involve laying a jute tape along the beam, in its central part. The main function of the jute sealant is to reduce the ventilation of the walls. To achieve the result, a layer of 5 mm will be enough.
Using pins as a connection
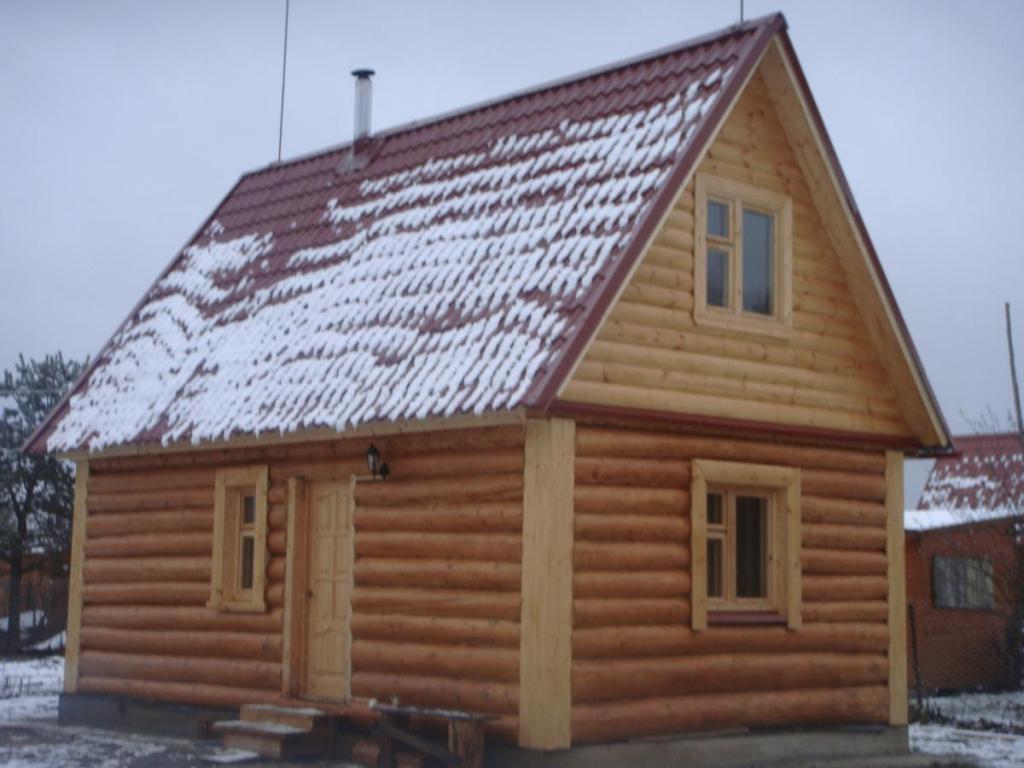
Self-assembly of a house from profiled timber is accompanied by the use of dowels. They are spikes and pins for fastening structural elements. Products have an elongated shape and have a round or square section. The basis may be:
- plastic;
- metal;
- wood.
If the walls are assembled from profiled timber, then wooden dowels are better than others. Such fastening is used when the moisture content of the timber is more than 20%. This is done so that the material does not deform during drying, and cracks do not form between the crowns. The pin will work on the bend and will not allow the beam to bend.
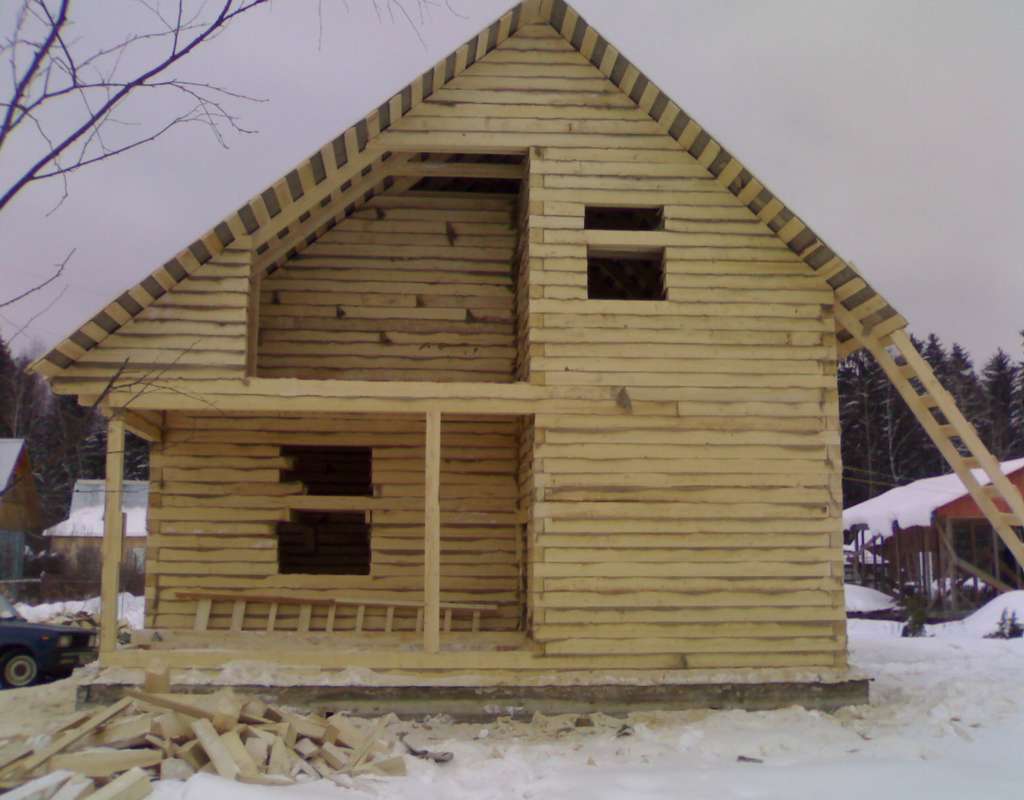
If you decide to use dowels as fasteners, then you can use some tips that will simplify the work. No more than two bars should be connected to each other. Nagels are arranged in a checkerboard pattern. The step between them should not be more than 1500 mm.
The dowels should have approximately the same moisture content as the timber. Holes for installing fasteners are drilled vertically by 1.5 beams. The diameter of the holes can be 1 mm larger than the diameter of the fasteners. It is better if this parameter is the same. Nagel is hammered with a mallet and sunk into the timber. When assembling a house from a profiled beam, you must choose dowels, the length of which will be 30 mm less than the length of the hole. This requirement is due to shrinkage compensation.
Assembly nuances: work instructions
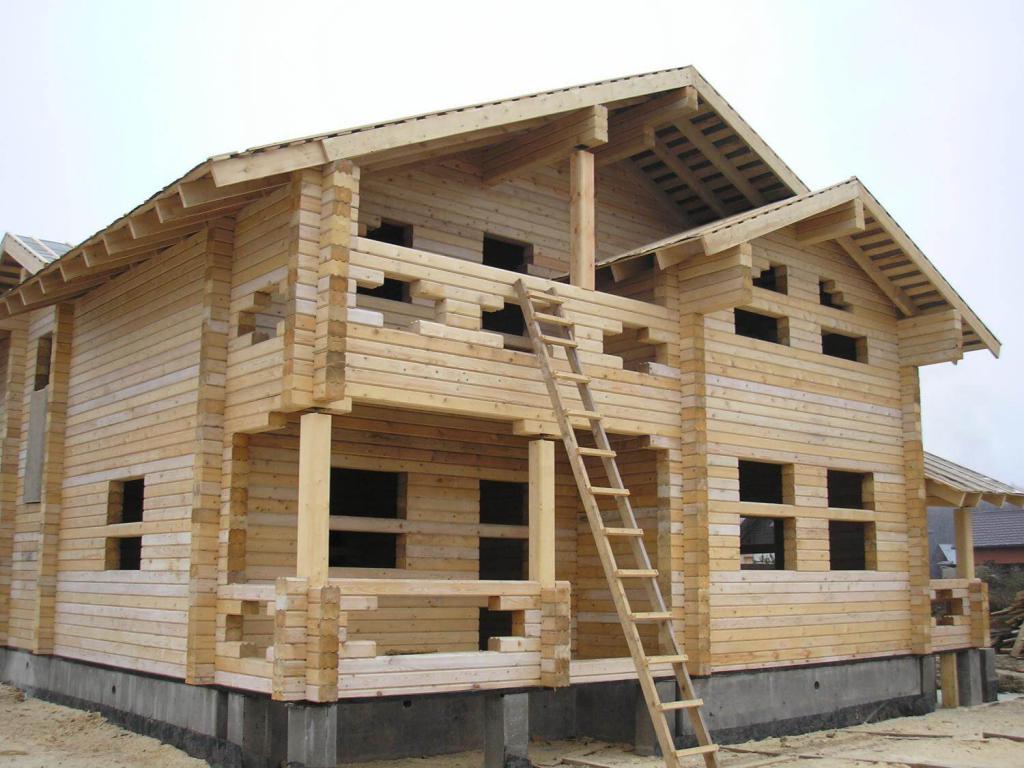
By purchasing a ready-made kit for assembling a house, you can independently carry out its installation. In this case, each link will be in its place, glass slots are made in the products. It is necessary to carry out work according to the principle of assembling a classic log structure. Each link is marked, and during installation it is necessary to follow the diagram.
In the process, you must take into account the grooves and tenons of each part. When laying with the profile, each rib must match. If the grooves and spikes are not very complex, then sealing material is laid between the links. This improves the thermal insulation characteristics of the walls.
When assembling a house from a profiled beam, it is important to ensure that the links are tightly connected to each other. If this rule is not observed, then the walls will rot. In the presence of products with spikes and grooves in the form of a comb, there is no need to lay insulation. The bars will have bowl cuts that connect the links together into an even masonry. If cups are not available, you can cut them out with a mobile cup cutter.
Completion of construction
After shrinkage, you can proceed to rough and fine finishing, as well as the construction of the roof. At the same stage, entrance doors and windows are installed. Subfloor installation in progress. If the walls have a thickness of 195 mm or more, then they do not need additional insulation and cladding. They will keep warm very well.
Whereas protective impregnation must be applied necessarily. This will keep the wood in excellent condition for many years. If you wish, then you can purchase a composition that will perform two functions at once - protective and decorative. With the help of such a mixture, you can emphasize the structure of wood and give it a rich shade.
Features of insulation
After assembling a house from a profiled beam, you can also carry out insulation. This process usually involves:
- tow;
- glass wool boards;
- mineral wool;
- linen cloth.
Glass wool is laid with a foil vapor barrier layer. This will contribute to the reflection of heat inside the premises. The presence of vapor insulation will reduce the evaporation of moisture, which steals heat.
It is better not to use expanded polystyrene as thermal insulation, as it will exclude the evaporation of moisture from the wood, which will eventually cause it to rot. For the same reasons, it is not worth isolating the walls with roofing material, as well as with glassine, as well as plastic wrap. It is better to use a membrane vapor-permeable material.
Finally
Assembling a house from profiled timber can be a fairly simple task if you order a ready-made kit. In it, all elements of the system are numbered. You will have to carry out the installation of the walls, guided by the principle of the Lego constructor. If you want to achieve additional thermal insulation, then the surface of the walls from the inside can also be finished. For this, drywall, hardboard or lining is usually used.
When constructing a roof for such housing, it is better to use corrugated board or ondulin. Metal roofing is perfect. Insulation in this case begins with the attic floor. Then the masters go to the roof.