An extension expands the area of a previously built house for household needs or acts as a living space. The question arises what material to choose for construction.
Not always a brick or block structure, despite a lot of advantages, meets the requirements of developers. More often, if it is necessary to build an extension, a beam is used. This is due to the affordable cost and ease of installation of structures made of this material.
Getting started - creating a project
Before creating an extension to the house from a bar with your own hands, you need to develop a project. This applies not only to large structures, but also to small buildings. The drawing will greatly facilitate the work and reduce costs. In this case, it is necessary to take into account a number of factors that determine the features of the construction of the structure.
It is important to determine the purpose of the building
Appointment. This is the main factor determining the parameters of the building, including the choice of material for the structure. Not always an extension - a living space. It can be a garage, a workshop or a bathroom.
Frequency of use. With year-round operation of the extension, it becomes necessary to organize heating and create thermal insulation. You will also need high-quality glazing.
Dimensions and design features. It is possible to use various technologies and materials in the construction of additional premises. One of the options is the construction of a log house with subsequent connection to the walls of the house with metal fasteners. Another option involves the construction of frame walls.
Foundation type. The base for the extension is arranged in the same type as the house has.
Roof. The most economical and easy-to-perform solution is the construction of a shed roof, which requires a truss system and battens. When choosing a roofing material, they are guided by the roof of the main building.
Availability of communications. Some types of premises may need to be connected to water supply and sewerage. The location of the extension in close proximity to them will reduce costs and simplify construction work.
You should decide on the type and materials for finishing work both inside and outside the building.
Characteristics of a wooden building
When building an extension to a wooden house, it is advisable to use materials similar to wood in properties and texture, for example, timber. Its characteristics allow you to build an additional structure in the shortest possible time.
It is customary to place an extension on the front side or side of the house facing the courtyard. , as already mentioned, it is recommended to arrange a similar one to the one under the main building.
However, experts recommend using a columnar type of foundation. This solution will reduce the cost of both money and time. Whatever type of base is used, it is placed on the same level as the one that is brought under the house.
During production, the material is sorted according to size. In the factory, wood is processed to protect it from the effects of biological factors, so the lumber is completely ready for use after purchase.
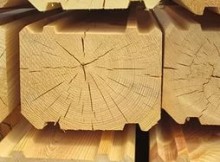 Timber - a popular material for outbuildings
Timber - a popular material for outbuildings To give the shade of wood required by the customer, the timber can be subjected to heat treatment. This event is carried out at the request of the consumer.
The natural origin of the material is a guarantee of the environmental friendliness of the building and the creation of a favorable indoor climate.
The high manufacturability of the wooden beam determines its wide popularity. The connection of such a structure is possible not only with wooden walls, but also with brick surfaces.
However, it should be borne in mind that high-quality timber has a rather high cost. This circumstance is fully compensated by the excellent performance characteristics of wood.
Construction of an extension from a bar
Foundation construction
The specifics of the foundation device for an extension made of timber is that it must be connected to the base of the main structure. Any new structure shrinks over time, so there is a risk of cracks at the junction of two structures.
To avoid such a negative phenomenon, metal ligaments are used or exposure is given to the draft of a new base. There must be a link between the new and old designs.
It is important that the depth and construction of both bases be the same. If there are obstacles to the construction of a monolithic structure, they resort to independent structures with an expansion joint device.
When constructing a columnar foundation, the influence of structures on each other will be minimal. This can be achieved with the right choice of height and pairing of the base pillars.
Foundation construction
All other measures for the construction of the foundation are similar to the scope of work in the construction of any other structure. At the same time, the terrain, the level of groundwater and the depth of freezing are taken into account, and waterproofing is necessarily organized.
Building walls: process technology
The extension is different in that one of the walls is common with the wall of the house. Therefore, only three walls need to be built. In some cases, the configuration of the house allows you to make an extension from a bar with two walls.
Connecting two wooden structures is not difficult. For this, metal fasteners are used.
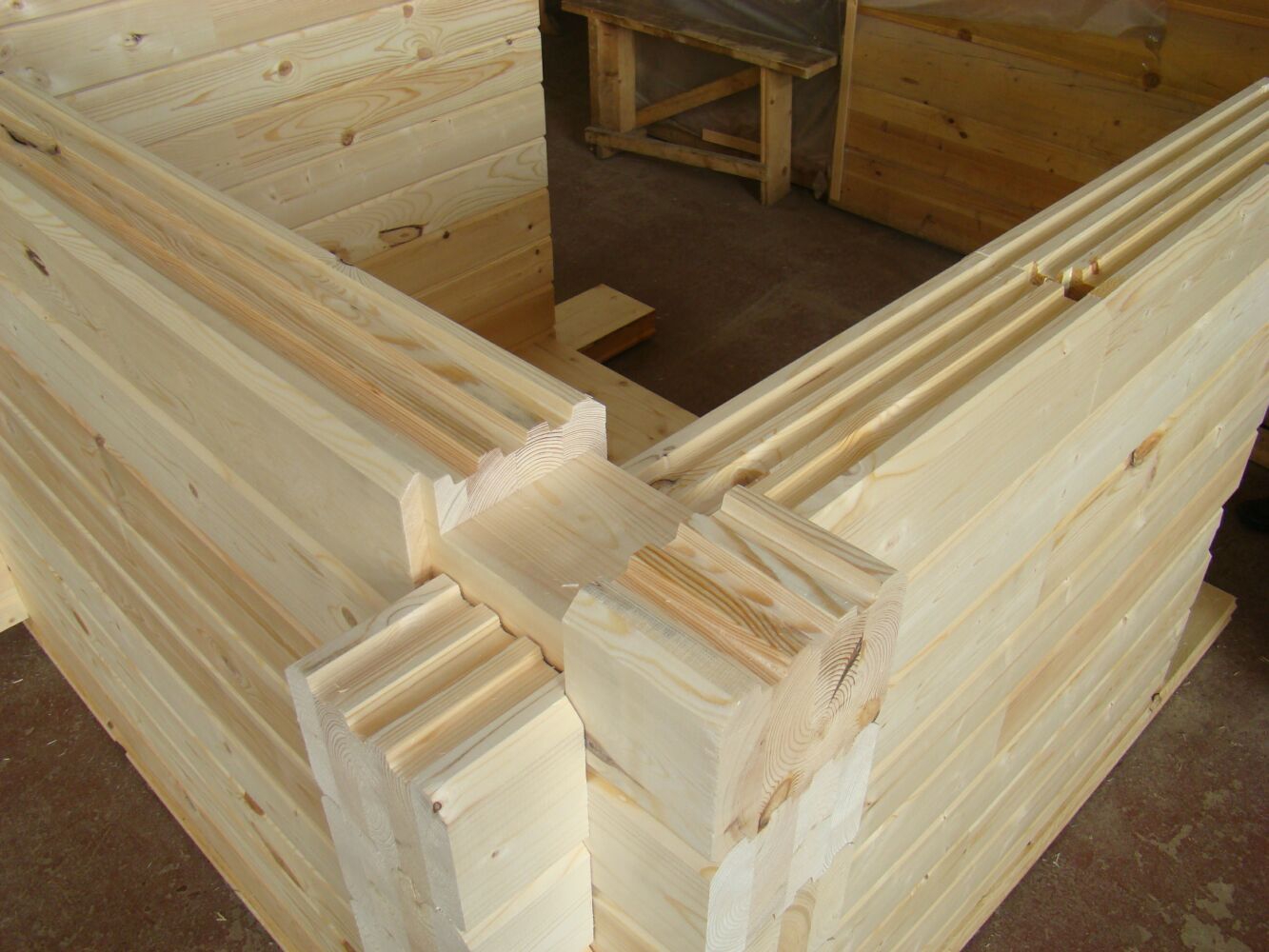 Walling
Walling When performing work on the construction of an extension, consider the following recommendations.
If the structure is intended for living all year round, then the minimum size of the timber is 200x200 mm.
Due to the fact that the beam is a rather massive material, all structures made of it are subject to shrinkage. Therefore, a reliable and durable connection of the new structure with the old one is required. To do this, use metal staples that allow you to achieve a high-quality connection.
Shrinkage requires about a year to complete. The duration of this process depends on the dimensions of the extension, the quality of the wood and the condition of the main structure.
At the end of shrinkage, the staples are dismantled from their old places and transferred to new positions. During the shrinkage of the building, insulation measures are taken. For this purpose, any available insulation is used, for example, mineral wool or felt.
For a more attractive appearance of an extension made of timber and additional protection against heat loss, special flashings are used. During shrinkage, they are somewhat deformed, so they are eventually dismantled and re-fixed.
A beam with smaller dimensions is laid on top of the walls, which serves as a strapping for the roof device.
When selecting the dimensions of the material, it is necessary to proceed from the fact that the gap at the joints should be minimal. Ideally, there should be no gaps.
Roof device
The technology for mounting a roof for an extension made of timber does not differ from the methods adopted in construction for performing this type of work. They are conducted according to the following algorithm:
- A truss system is created, which accounts for the load of the structure.
- The crate is laid or the flooring is laid.
- Facing of gables is carried out.
- Hemming of eaves is made.
- Wind elements are installed.
- The roof is laid using a method that corresponds to the characteristics of the material.
The roofing material is chosen according to that which covers the roof of the main building. But there are no restrictions, and a design approach is possible.
If the roof of the extension is located lower than that of the main building, then it should be done with a large angle of inclination. This will create conditions for the unhindered removal of precipitation from the surface.
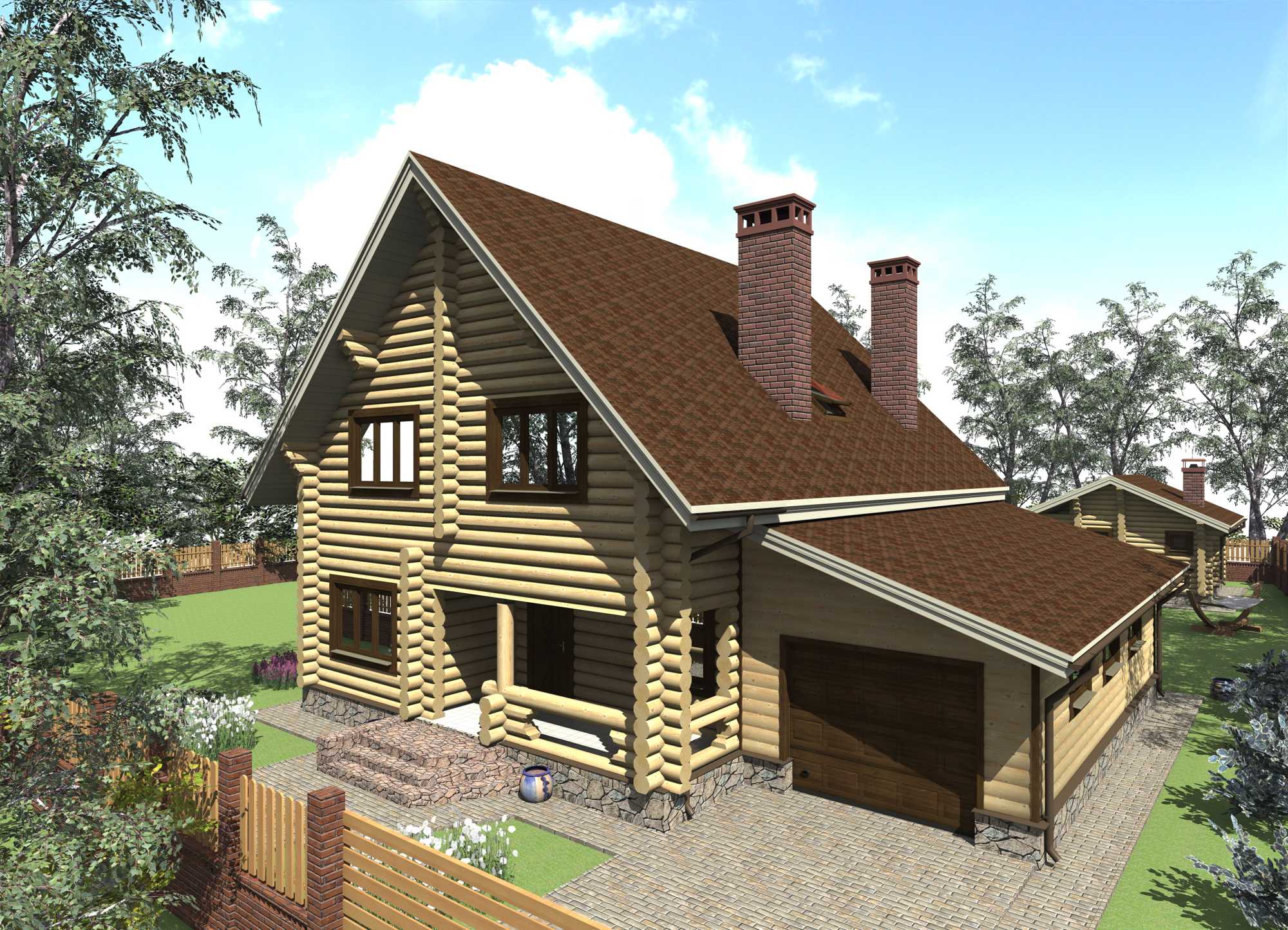 Proper connection of two roofs
Proper connection of two roofs The connection of the roofs of both buildings is not a prerequisite, but is more suitable when creating a summer veranda. If the premises are planned to be used during the year as housing, then one cannot do without linking these structures. Only in this case the required level of thermal insulation is ensured.
The roof is partially disassembled, and the floors are connected with metal corners. After completing this event, a heat-insulating layer is arranged and the roof is mounted.
In the case of building an extension on two levels, a drainage system is required.
Features of the connection of two buildings of a different nature
If it is necessary to dock an extension from a bar with a brick house, one should take into account how the joints of two materials with different properties will behave.
It is impossible to achieve a rigid connection between timber and brick. Wood is susceptible to moisture, which affects the behavior of the joint.
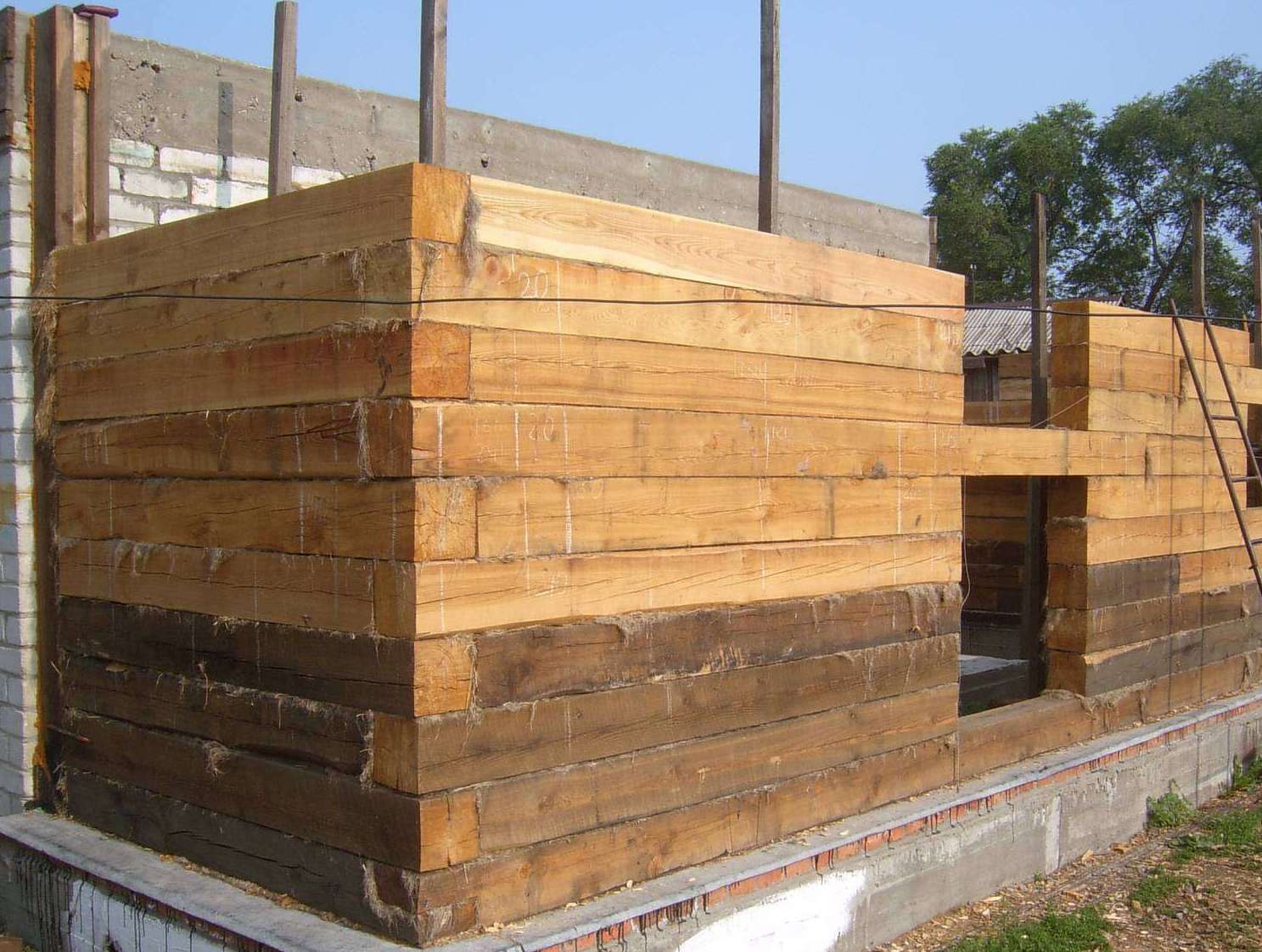 It is important to correctly connect the extension to the main building
It is important to correctly connect the extension to the main building To reduce hygroscopicity, special substances are used to impregnate the ends and other problem areas. It is extremely important to perform waterproofing at the junction of dissimilar materials.
The presence of gaps in the joints leads to a draft, which negatively affects the rigidity of the joint. Therefore, a movable seal device is provided in these places.
Otherwise, standard technologies are used. From the point of view of creating a harmonious appearance of the architectural complex, it is logical to choose a brick for an extension in this case. When comparing the cost of building a wooden and brick extension, the former wins in terms of cost.
It is desirable to build wooden objects in the winter. This is due to the fact that the duration of shrinkage is reduced, as the material will pass climatic tests: frost, temperature changes and heat.
To preserve the aesthetic appearance of the timber structure, the insulation is mounted indoors. If the seal is laid correctly, then the need for a heat insulator is minimal. By laying the foam with a layer of 50 mm, you can achieve the desired effect.
The tree is exposed to a number of biological factors, therefore, in order to achieve sufficient durability of the structure, antiseptic treatment is necessary.
Wood is a combustible material, so it is necessary to treat it with fire-fighting agents.
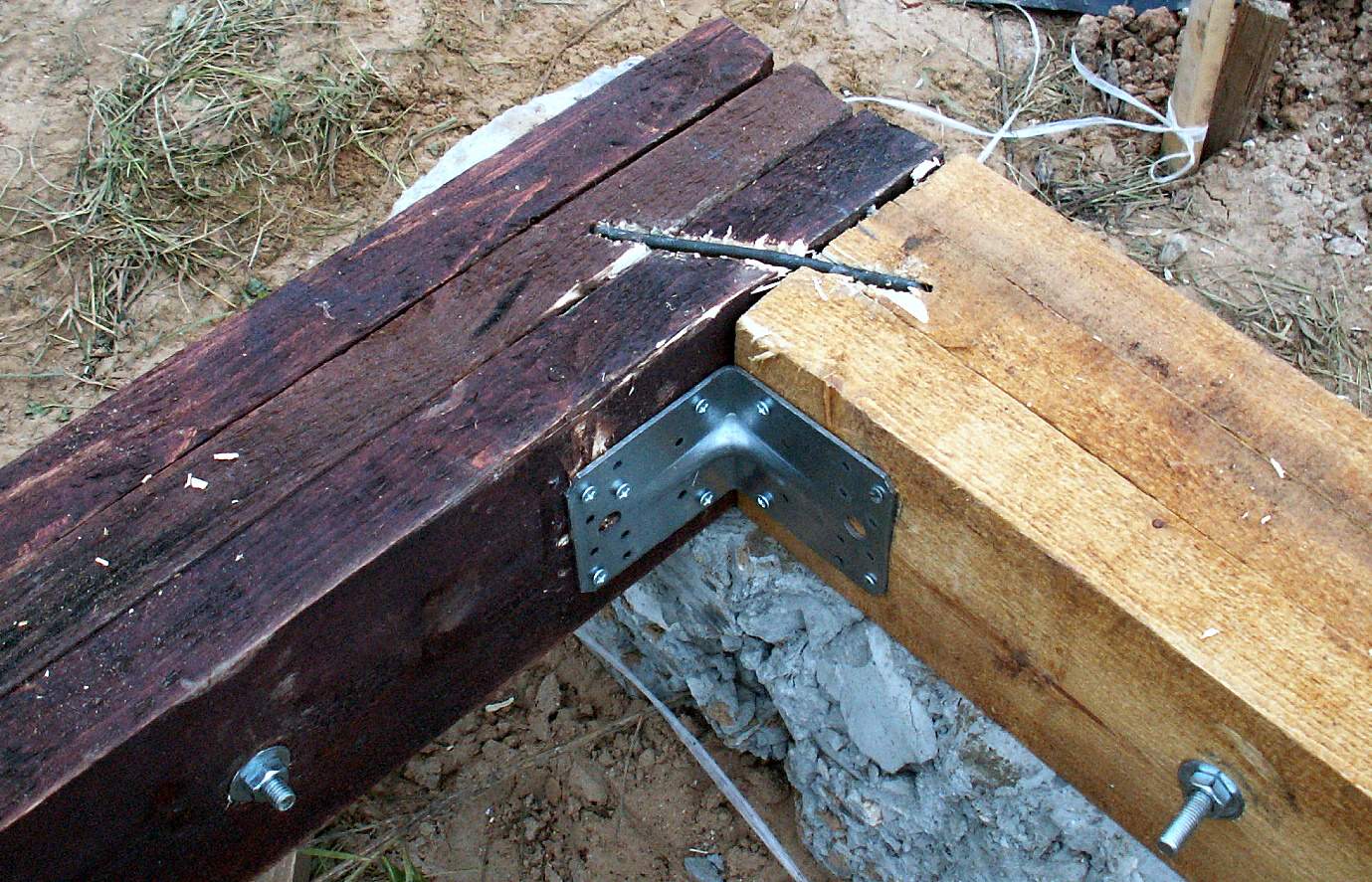 Connection with galvanized corners
Connection with galvanized corners When installing an extension from a bar, a minimum amount of metal fasteners should be provided.
This is due to the fact that the metal is subject to corrosion, the impact of which will lead to a violation of the integrity of the building. It is advisable to use galvanized fasteners.