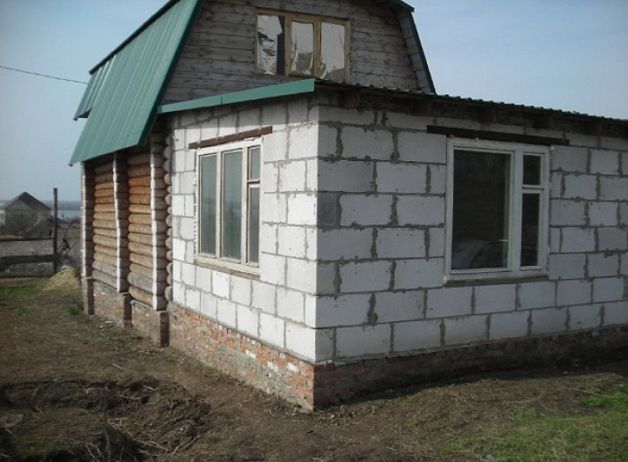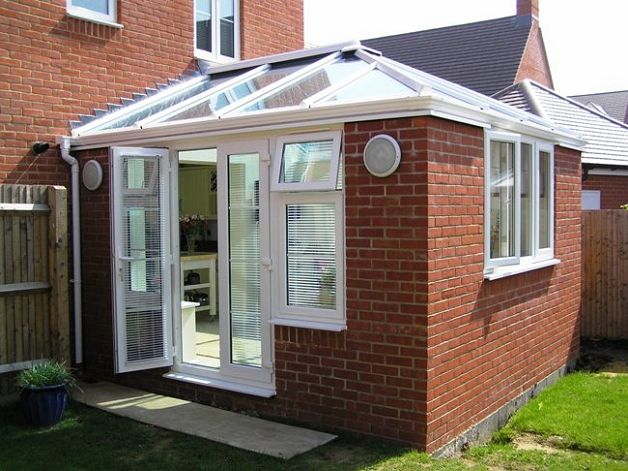A country house for many of our compatriots is a place not only for seasonal, but also for year-round living.
If the cottage is used for housing throughout the year, then over time people have a desire to expand the free space by adding additional square meters to the house. An extension to the house with your own hands is done quickly enough - for this you need to have a project and comply with all prescribed technologies. This is a great alternative to building a new home or expanding space in other ways.
It is possible to single out several types of extensions to the country house at once, which are most often built: a garage, a living room, a kitchen, a terrace, a veranda, a lounge, a nursery. For the construction of an extension, a variety of materials can be used - everything will depend on the conditions of the work, the soil, the functional purpose of the premises under construction and many other factors. At the same time, it is strongly recommended that before starting work, take care of developing a project for the future structure. The project can be done independently, if you have experience in this area, or you can hire specialists for this work.
Is a foundation needed?
The foundation is necessary in almost all cases when it is planned to make an extension to the country house. The exception is very light structures like canopies and their varieties, which can be supported on several external supports. The construction of extensions to country houses is carried out using a columnar, screw, strip or monolithic foundation. The choice of one or another type of foundation will depend on several factors: soil conditions, material for the construction of the structure, the level of the total load on the foundation and other specific features.
In most cases, for extensions, a traditional strip foundation or shallow strip foundation is chosen.
It is well suited for any type of structure and perfectly connects with the existing base of the country house. Work on its device is carried out in the following sequence:
- The first step is marking the area at the construction site.
- Then earthworks are carried out: a foundation pit is dug, its walls are strengthened, trenches are made for pouring cement mortar, wooden or plastic formwork is exposed. If the extension to the country house is supposed to be made one-story, then a strip foundation 30-40 cm wide with a depth of 40-50 cm is quite enough.
- It is also mandatory to reinforce the foundation with the help of a reinforcing network. Reinforcing structures for reinforcing foundations can be made with your own hands, or you can buy ready-made ones in a specialized store.
- In addition, it is necessary to carry out preparatory work on the connection and the country house. To do this, holes are drilled in the concrete base of the country house with a certain pitch, the diameter of which should be slightly larger than the reinforcing bars. After that, reinforcement is inserted into the holes, which is fastened with a metal frame of the extension foundation.
- Specialists for strip foundations recommend choosing cement grade M400 and higher. It must be prepared in accordance with the instructions, and then fill the previously prepared trenches with it.
It must be remembered that the cement mortar takes several weeks to set and gain the necessary strength characteristics.
At this time, it is forbidden to carry out any construction work that affects the hardening solution. If construction is carried out in the hot season in dry weather, then during the hardening process, the cement mortar must be periodically watered so that cracks do not form on it.
Extension walls
The walls of an extension for a country house can be made of a variety of materials. To solve this problem, the following are usually used: a wooden frame made of bars, timber, foam concrete blocks, bricks and other building materials. The choice of a specific material for the construction of an extension will depend on several factors and the financial capabilities of the owners.
With your own hands, the extension walls will be easier to build on the basis of a frame, from a bar or foam concrete blocks.
Frame extension.
Construction in this case does not require special skills and knowledge, unlike the construction of brickwork. In addition, these types of materials have a lot of advantages over traditional bricks:
- Relatively low price;
- High level of environmental friendliness of materials;
- Light weight, so there is no need for a powerful and expensive foundation of great thickness;
- In the case of a wooden frame - the possibility of laying any heat-insulating materials in the free space between the structural elements;
- There is no need to insulate foam concrete blocks at all, because they retain heat well inside the house even in the most severe frosts.
When building walls, you should also not forget about the waterproofing of the structure.
Waterproofing materials must be laid at the junction of the walls with the foundation, as well as in the area of contact with the roofing material. As a waterproofing agent for outbuildings, you can choose traditional rolled insulating materials such as roofing material or roofing felts, additionally treated with bituminous mastic. In addition, if the construction of an extension in the country house is carried out from foam concrete blocks, then they are also recommended to be additionally reinforced. Reinforcing bars in this case must be laid in 1-2 rows.

Block extension.
In addition, when using a wooden frame or foam concrete blocks, it is imperative to carry out the upper and lower trim of the structure. To do this, a wooden formwork is installed, a smaller reinforcing network is laid, and all this is poured with cement mortar. Naturally, the strapping also needs several weeks to completely solidify and gain strength.

Brick outbuilding.
Building a brick extension is a time-consuming and costly task. It is very difficult to build such a structure with your own hands, therefore, qualified specialists are usually invited to solve this problem. In recent years, the construction of small brick structures has practically not been practiced, because other materials can be used for this, which have better performance and performance characteristics, and also cost much less.
Roof device
Experts advise covering the roof of the extension in the country with the same material that was used to finish the roof of the main house.
The best option is full compatibility of the roofing material of the extension and the house in the country.
A variety of materials can be used as roofing material: roofing material, slate, ondulin, metal tile.
When using a slate roof, the installation of the roof includes three main stages: installation of a wooden frame, laying a waterproofing and vapor barrier layer, and installing slate sheets. A wooden frame can be made from ordinary bars, which are recommended to be attached to the wall of a country house (if this is problematic, then fastening can also be done to the walls of the extension). You need to understand that slate materials are not highly resistant to negative influences, so the installation of waterproofing and vapor barrier is a must.
The slate roof in the country house is mounted in rows coming from the bottom up. The initial sheets are attached only to the lower roofing nails, and the second sheet in the first row is mounted with an overlap. In this sequence, laying is carried out to the end of the roof. If necessary, slate cutting is carried out by a grinder.
Outbuildings and outbuildings
It is very difficult to manage in the country without outbuildings and buildings, and to be more precise, it is simply impossible. It is worth familiarizing yourself with some examples of summer cottage creativity.